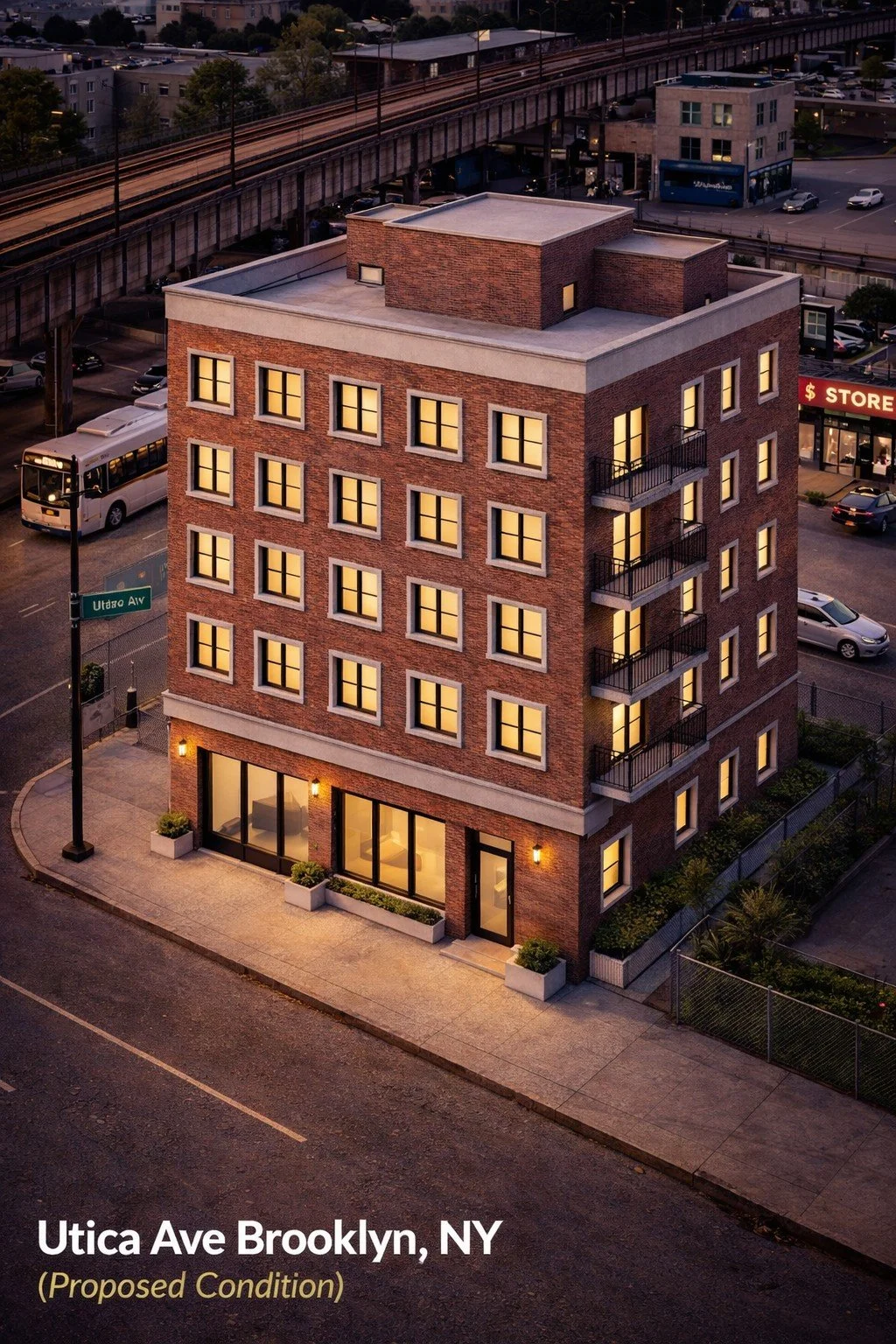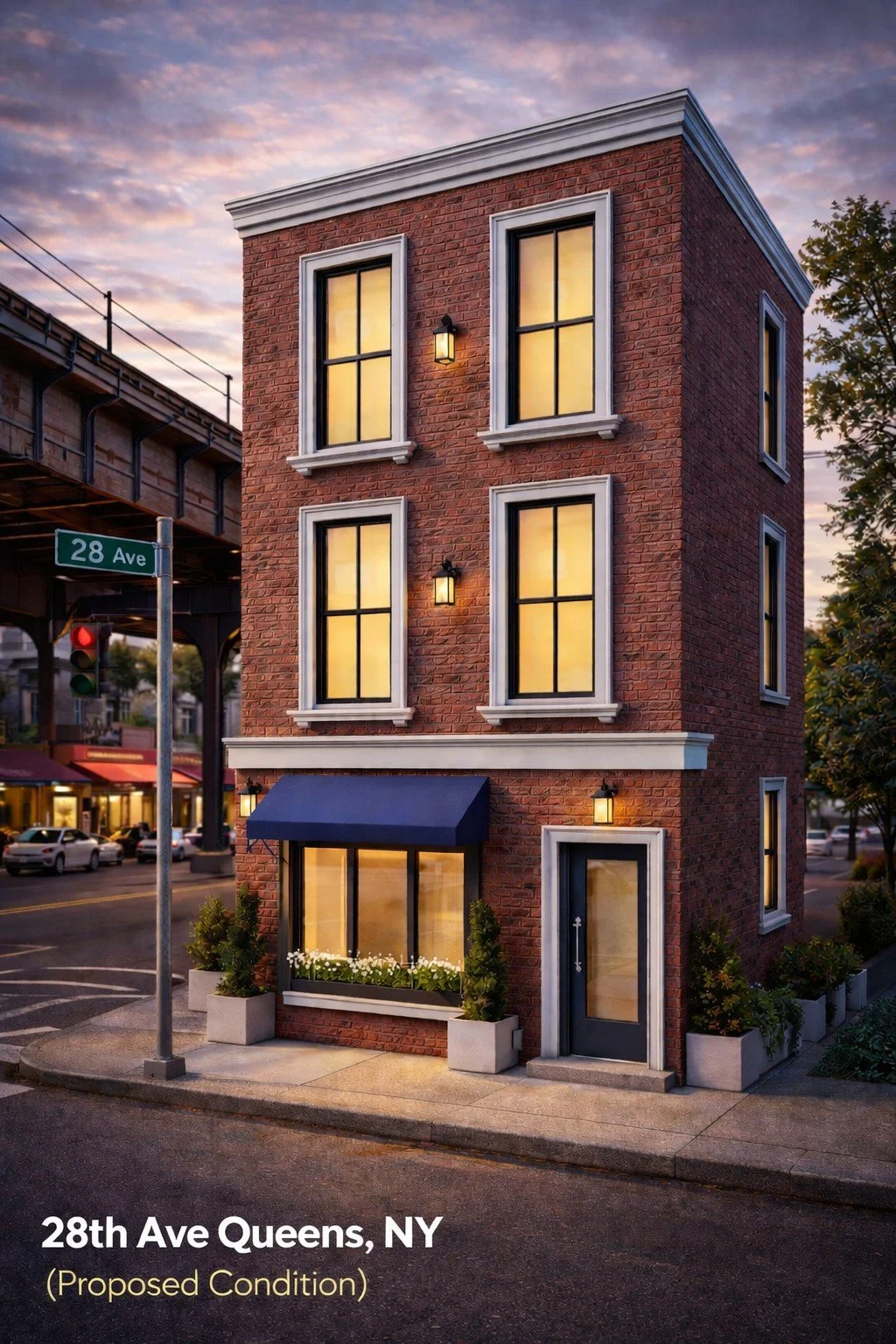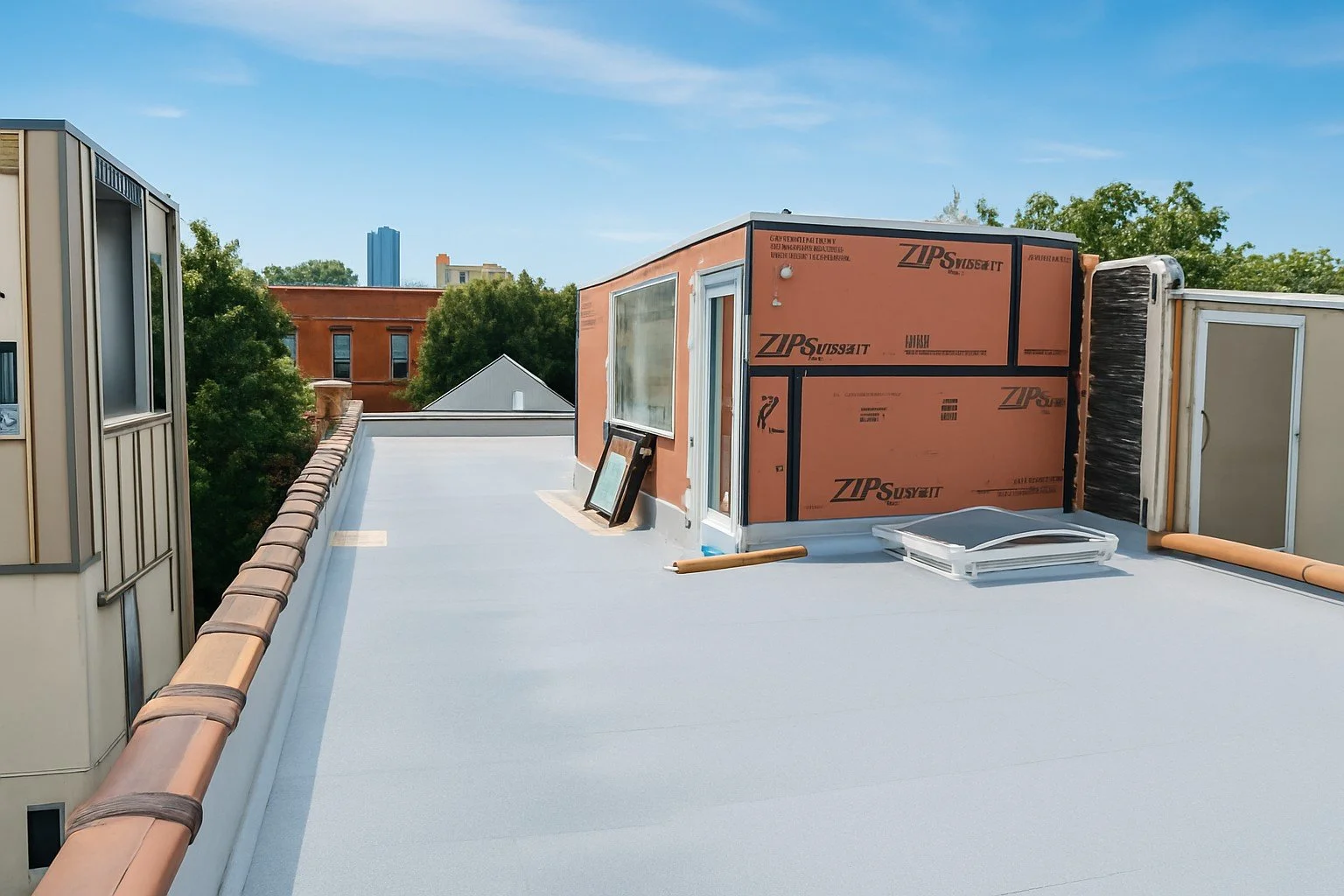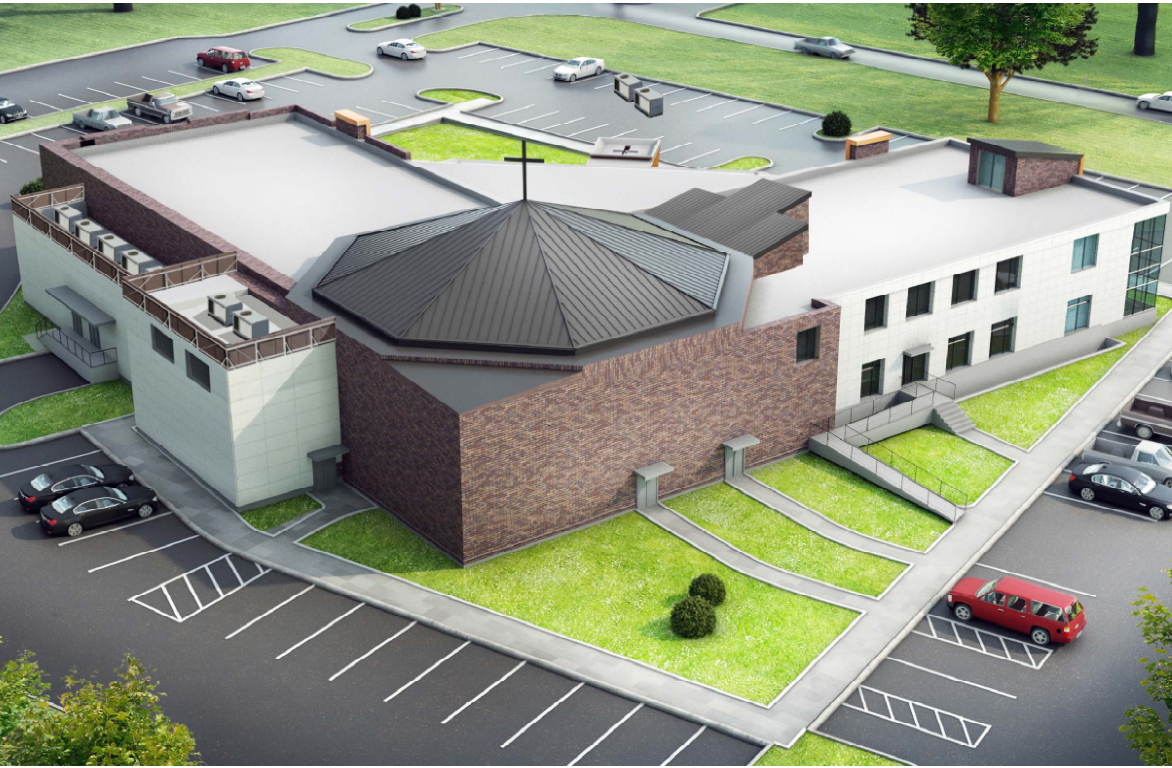Our Projects
At H&Z Consulting Engineering, we offer a comprehensive approach to structural engineering that integrates close collaboration with architects, contractors, and other design professionals. Based in New York, we specialize in delivering code-compliant solutions that are mindful of both design intent and construction feasibility. Our team ensures that every project balances structural performance, building code requirements, and real-world site conditions. As part of our process, we also provide value engineering services, reviewing existing designs to propose innovative, cost-effective alternatives that improve efficiency and reduce construction costs. Whether you’re planning a residential, commercial, or mixed-use project, H&Z is ready to be a responsive and reliable partner in your project team, committed to delivering high-quality engineering solutions tailored to your needs.
Utica Avenue, Brooklyn NY
Located in the heart of Crown Heights North Historic District, this proposed five-story mixed-use development will feature a dynamic blend of medical, retail, and residential spaces. The ground floor is designed to accommodate both medical office and retail occupancies, while the upper floors will house residential units, each offering modern living with thoughtfully integrated cantilevered balconies.
A landscaped roof deck is planned at the second-floor level, providing outdoor amenity space for residents. The main roof level is engineered to support two mechanical bulkheads in accordance with NYC Building Code.
The structural system consists of a new steel frame with composite concrete and metal deck floors. Eccentric footings and grade beams were carefully designed to support new steel columns, while a mat foundation system was implemented beneath the new elevator core to meet code and performance requirements.
H&Z Consulting Engineering provided comprehensive structural design services for this project.
President Street, Brooklyn NY
Set within the charming neighborhood of Carroll Gardens, Brooklyn, this elegant three-story townhouse with a basement level underwent a thoughtful structural upgrade to enhance its rear yard access and outdoor living potential.
H&Z Consulting Engineering provided detailed structural steel shop drawings for the addition of a new rear yard metal deck extending from grade level up to the elevated first floor. The deck’s structural framing utilizes hollow structural section (HSS) steel posts and tubes, supporting a steel grating system with a finished wood decking surface for both durability and aesthetic appeal.
28th Avenue, Queens NY
Situated in the vibrant neighborhood of Astoria, Queens, this project involved the proposed vertical expansion of an existing three-story residential building with the addition of a new fourth story.
H&Z Consulting Engineering provided full structural design services for the new level, which was constructed using light gauge cold-formed steel stud walls and joists, topped with metal roof decking for a lightweight yet durable solution. To ensure the integrity of the existing structure, lower-level wood joists exhibiting sagging or deflection were reinforced by sistering them with new wood joists.
To accommodate new stair openings and enhance lateral performance, additional light gauge steel box beams were introduced at each floor level. The design also incorporated strategically placed stud shear walls reinforced with cross-diagonal metal flat straps, improving the building’s resistance to lateral forces in accordance with modern code requirements.
Walworth Street & Sanford Street, Brooklyn NY
Located in Brooklyn’s historic Bedford-Stuyvesant neighborhood, this project involves the unification of two adjacent structures: Walworth, a one-story warehouse, and Sanford, a three-story building with a cellar used for storage. The rear elevations of both buildings face each other, and the redevelopment plan transforms them into a single cohesive facility.
The Sanford building features a first-floor sanctuary and assembly space, with classrooms and office areas on the upper levels. To enable the integration, the rear walls of both buildings were demolished, and steel columns along the shared gridline were removed. H&Z Consulting Engineering provided structural analysis and design services for this complex superstructure modification.
New steel beams and corner columns were strategically designed to establish a revised load path and ensure structural continuity. To support the transfer of loads from existing upper-level columns, short steel channels were introduced on both sides of the cut columns, directing forces into the newly designed structural system.
Ditmas Park, Brooklyn NY
H&Z Engineering provided full structural engineering services for a major renovation and expansion project located in Ditmas Park in Brooklyn, NY. The scope involved reframing the existing residential structure, designing a new horizontal addition, and developing foundation and excavation support systems to accommodate the updated layout and increased structural loads. The existing building was completely reframed to support a new interior configuration, using a hybrid system of wood joists and structural steel beams to ensure long-term stability and architectural flexibility.
A new horizontal expansion was added to the rear of the building, seamlessly integrating with the existing structure. This required a full re-evaluation of both lateral and vertical load paths and careful coordination between new and existing framing elements. Due to the expanded footprint and increased foundation loads, a new reinforced concrete foundation system was designed, along with underpinning of the existing structure to ensure stability during and after construction. Additionally, H&Z designed a temporary support of excavation (SOE) system tailored to the site’s narrow lot constraints and proximity to adjacent properties.
The Ditmas Park project highlights H&Z Engineering’s ability to deliver clear, code-compliant solutions for complex urban renovations involving mixed framing systems, foundation rework, and confined construction conditions. The project was completed in close collaboration with the architect and general contractor, with H&Z delivering seamless communication and quick turnaround times throughout the design and construction support service phases. The site is currently under construction, and we look forward to sharing updates as the project progresses.
Garfield Place, Brooklyn NY
H&Z Engineering was retained to provide structural engineering services for a comprehensive interior reconfiguration and structural upgrade at a multi-family residence on Garfield Place in Brooklyn, NY. The project involved reframing significant portions of the existing structure using a combination of traditional wood framing and cold-formed steel members to accommodate major layout changes and long-span openings.
A key element of the renovation was the vertical integration of two floors within the apartment building, opening them up into a single connected space for the client’s private use. This required detailed coordination to ensure new floor openings were properly reinforced while maintaining the structural integrity of adjacent framing.
H&Z also provided the structural design for a new bulkhead and roof strengthening system to support the installation of a proposed green roof. The roof structure was evaluated and upgraded to handle increased dead and live loads, while adhering to local code requirements and site-specific constraints.
Throughout the design and construction phases, H&Z Engineering maintained seamless communication and coordination with the architectural team and general contractor. Timely responses, collaborative problem-solving, and efficient design delivery helped keep the project on schedule and aligned with the client’s vision. The site is currently under construction, and we look forward to sharing updates as the project progresses.
Englishtown, NJ
H&Z Consulting Engineering was retained to perform an independent structural peer review for the proposed church sanctuary and roof framing system located in Englishtown, New Jersey. The sanctuary is composed of a steel frame system that supports a uniquely complex architectural layout, featuring irregular geometry and unconventional load paths. Due to the complexity of the design, our team was engaged to evaluate the structural integrity of the proposed framing and provide third-party validation prior to construction.
To perform the review, we utilized finite element modeling (FEM) to analyze both global and localized behavior of the steel framing system. This allowed us to verify load distribution, member performance, and overall system behavior under design loading conditions. Our assessment ensured compliance with relevant codes and best engineering practices, while also confirming the structural adequacy of critical framing elements supporting the sanctuary and roof.
The site is currently under construction, and we look forward to sharing updates as the project progresses. H&Z is proud to contribute to this architecturally ambitious development by delivering expert analysis and an added layer of structural quality assurance.







